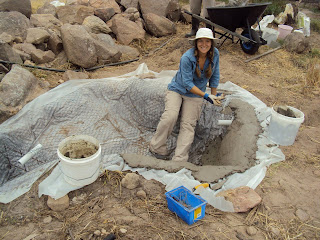Main Street Market is a business in Kingston, Ontario. I was fortunate enough to work for them part time for two months in the beginning of 2013. Most of the work involved preserving food from the summer for sale in the upcoming spring markets, researching government funding and writing position descriptions, organizing the seed collection for the spring and recording education workshops happening in Kingston.
Near the end of my stay, I wrote a document proposing an experiment for foliar spray to potentially increase the nutrient content and brix index of vegetables for market. The property involved is run by the Ontario Public Interest Research Group and is run as a community garden with special space afforded to the Main Street Market.
The experiment proposed uses sprinklers on automatic timers to deliver foliar spray to a double set of control and experiment sections. I was especially excited to bring the experimental computer, Raspberri Pi into the proposal as a cheap ($35) irrigation computer with an open-source support community and a great deal of functionality, allowing expansion into a general farm computer for recording weather and remote control through the cellphone network.
A sketch of the experiment layout is below,
Near the end of my stay, I wrote a document proposing an experiment for foliar spray to potentially increase the nutrient content and brix index of vegetables for market. The property involved is run by the Ontario Public Interest Research Group and is run as a community garden with special space afforded to the Main Street Market.
The experiment proposed uses sprinklers on automatic timers to deliver foliar spray to a double set of control and experiment sections. I was especially excited to bring the experimental computer, Raspberri Pi into the proposal as a cheap ($35) irrigation computer with an open-source support community and a great deal of functionality, allowing expansion into a general farm computer for recording weather and remote control through the cellphone network.
A sketch of the experiment layout is below,
And I can also share the written proposal, which contains more detail (note: the dropbox .pdf reader does not render very well so it is better to download it and look at it that way).















